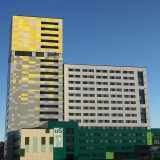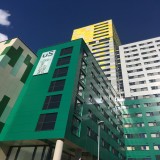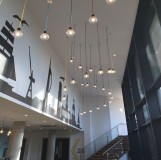Greetham StreetPortsmouth
Greetham Street is a prominent development situated at the heart of the student district of Portsmouth city centre. The 836 bed student accommodation for Unite consists of a mix of en-suite cluster flats and single occupancy studios.
The development also provides additional facilities such as; on-site laundry, study room and social space, including the level 19 common room which provides a 360° panoramic view of the surrounding city.
At ground floor the scheme provides storage facilities for market traders in conjunction with Portsmouth City Council.
Brentwood Design were appointed to carry out the detailed design of the mechanical, electrical and public health services on behalf of RG Group and C&D Electrical Contractors.
Carbon reduction was achieved through the use of Combined Heat and Power (CHP) technology for the generation of hot water. SBEM calculations and modelling were carried out to show how the development could achieve the required Part L compliance.
A key element to the success of this project was the co-ordination of services carried out between Brentwood Design and the other members of the design team. This was implemented through the use of BIM software to allow clash detection.
Following the completion of the scheme in August 2016, Brentwood Design have been commissioned to carry out the design of a further scheme in Portsmouth City Centre for RG Group.



